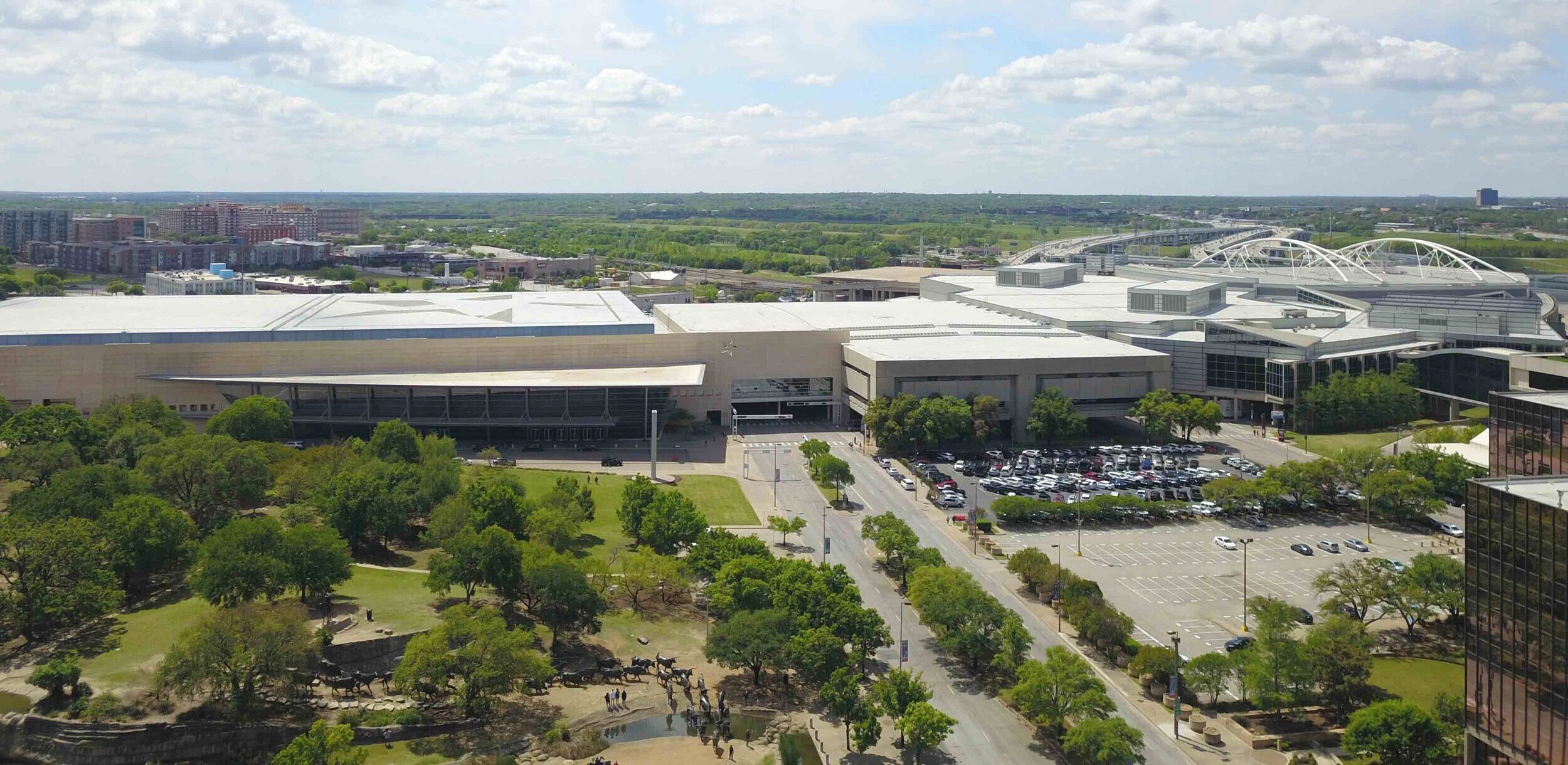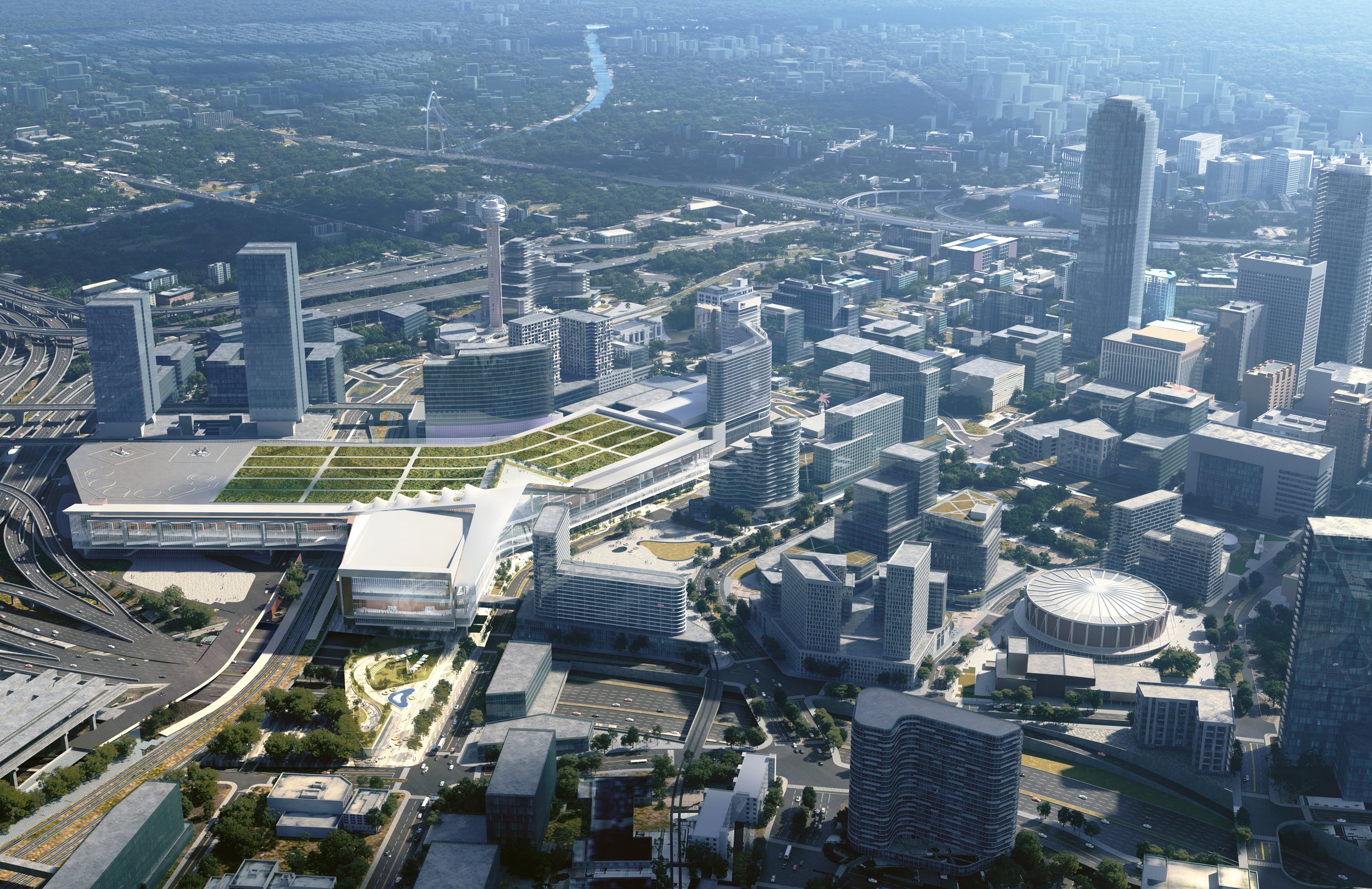
See all of the options considered during the alternative analysis phase
Preferred Option
3C – West of Lamar
Options Considered During Summer and Fall 2021
1 – Baseline Patch and Repair
2B – Campus Hybrid
3C – West of Lamar
3D – Underground
Preferred Option: 3C – West of Lamar
Learn about the preferred option for the convention center selected by Dallas City Council.On February 9, 2022, Dallas City Council selected 3C – West of Lamar as the preferred option for the convention center. During the next phase, the project team will complete the alternative analysis for the transportation option.
Whatever it is, the way you tell your story online can make all the difference.
On Wednesday, February 9, 2022, Dallas City Council voted to move forward with the convention center preferred option, 3C – West of Lamar. This transformative option will create new and exciting public destinations in the heart of the city, an integrated transportation hub that brings together local transit options, and area transportation improvements that connect more communities to downtown. The result will turn the convention center district into a regional catalyst for growth and a welcoming place for everyone.
About 3C – West of Lamar
3C – West of Lamar is a new expansion option that meets the Master Plan’s goals and objectives
This option includes opportunities for elevated ballrooms with downtown views
Opens Griffin and Lamar Streets to natural light
Reconfigures Lamar Street to create a central lobby and an enhanced pedestrian experience
August 2021 Update: Four Options Advanced for Further Review
During the alternative analysis phase in summer and fall of 2021, the four options below were advanced for further review. This selection included 3C – West of Lamar, the preferred option selected by Dallas City Council. The other three options were not selected: 1 – Baseline Patch and Repair, 2B – Campus Hybrid, and 3D – Underground.
Concept 1 – Baseline Patch and Repair
This option includes renovation of existing spaces/ballrooms. Addresses outstanding maintenance issues. Investment is predominately allocated to outstanding maintenance. Option does not meet Convention Center program goals. Lowest investment option, resulting in the least economic impact.
Features
Renovation of all spaces and ballroom space
Address outstanding maintenance
Potentially demo "A" Meeting Room Block for new hotel
Opportunities
Least cost
Preserves existing exhibit halls
Preserves existing truck loading
Challenges
Least economic impact
Phased renovation complications
Will not meet program for meeting/ballroom space
Limited to no “back of house” connectivity
Deferred maintenance would absorb a large portion of the budget
Least positive impact to the District
Limited development potential
The visual indicators below show challenges and opportunities for this option.
Concept 2B – Campus Hybrid
This option retains and modifies the existing building. Entrances would face downtown and the Cedars. Partially opens Lamar Street and Griffin Street, allowing for natural light. A portion of investment is allocated to deferred maintenance. This option does not meet Convention Center program goals.
Features
Demolish A meeting room block for hotel
Reconfigure part of Parking A as meeting rooms and expand parking
Demolish C building for new Link Hall
New shuttle bus/rideshare/taxi hub
New multi-level lobby for D/E/F Halls w/shuttle bus station
Demolish Hall D and zone connecting to Omni for new multi-level stacked meeting, ballroom, and concourse space
Reconfigure Hall D/E and truck dock to open Lamar Street
Opportunities
Reuses much of existing building
Partially opens Lamar Street and Griffin Street
Entrance facing the Cedars
Could meet low end of program range if budget allows
Challenges
Limitations of existing layout remain
Limited “back of house” connectivity
Phased reconstruction
Some of budget allocated to deferred maintenance
Split truck docks
Limited improvement to district
Limited development potential
The visual indicators below show challenges and opportunities for this option.
Concept 3C – West of Lamar
This new build option meets recommended Convention Center program. Opens Griffin and Lamar Streets, allowing for natural light. Land east of Lamar Street is available for development, connecting downtown to the Cedars. Builds over active rail and future High Speed Rail (HSR) connection.
Features
Main entry along Lamar Street with exhibit halls and trucks elevated above tracks
Memorial Drive and DART station under building
Spans I-30 into the Cedars
Reconfigures Lamar Street to create central lobby
Large ballrooms facing north and south with outdoor event terraces above Lobby
Leaves Memorial Arena and The Black Academy of the Arts and Letters (TBAAL) as a separate free-standing facility.
Opportunities
Meets recommended program
Elevated ballrooms with views
Opens Griffin Street and Lamar Street to sunlight
Opens up land east of Lamar for development
Challenges
Covers Memorial Drive, DART station and future multimodal option
Builds overactive rail and provides location for future HSR connection over loading docks
Concept 3D – Underground
New build option meets recommended Convention Center program. Entrances above grade, exhibit halls and loading docks below street level. Surface streets are open to daylight eliminating KBHCCD as a barrier. Below grade exhibit halls increase cost and construction time.
Features
Exhibit Level: -50’ below grade
Exhibit Halls & Loading docks below street level
Truck access from Canton Street and Memorial Drive (Extension)
Re-align Memorial Drive to connect with Ceremonial Drive
750,000 to 850,000 square feet exhibit space
Opportunities
Meets recommended program
Elevated ballrooms with views
Opens up all surface streets and eliminates KBHCCD as barrier
Opens up land south of Memorial Drive for redevelopment
Challenges
Rebuilding across current footprint requires phased new build
Below grade Halls increase cost and construction durations











